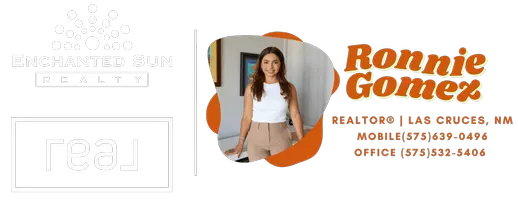3 Beds
2 Baths
1,821 SqFt
3 Beds
2 Baths
1,821 SqFt
Key Details
Property Type Single Family Home
Sub Type Single Family Residence
Listing Status Active
Purchase Type For Sale
Square Footage 1,821 sqft
Price per Sqft $189
Subdivision Arrowhead Estates #9
MLS Listing ID 2501034
Style Pueblo
Bedrooms 3
Full Baths 2
Originating Board lascruces
Year Built 2005
Lot Size 6,969 Sqft
Acres 0.16
Lot Dimensions 0 to .24 AC
Property Sub-Type Single Family Residence
Property Description
Location
State NM
County Dona Ana
Rooms
Kitchen Country, Wood Cabinets, Tile Counters, Refrigerator, Pantry, Island, Microwave Oven, Gas Range, Garbage Disposal, Built-in Dishwasher, Tile Floor
Interior
Interior Features Washer, Open Floorplan, Dryer
Heating Forced Air
Cooling Central Air
Fireplaces Number 1
Fireplace Y
Laundry Mud Room, Utility Room
Exterior
Parking Features Garage Door Opener
Garage Spaces 2.0
Fence Rock
Utilities Available City Gas, El Paso Electric
Roof Type Minimum Pitch
Building
Foundation Slab
Sewer Public Sewer
Water Public
Level or Stories One
Structure Type Stucco






