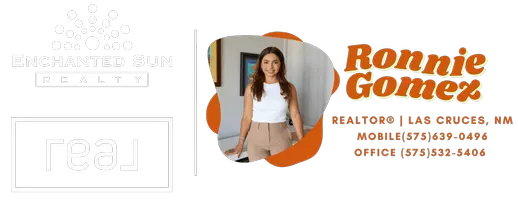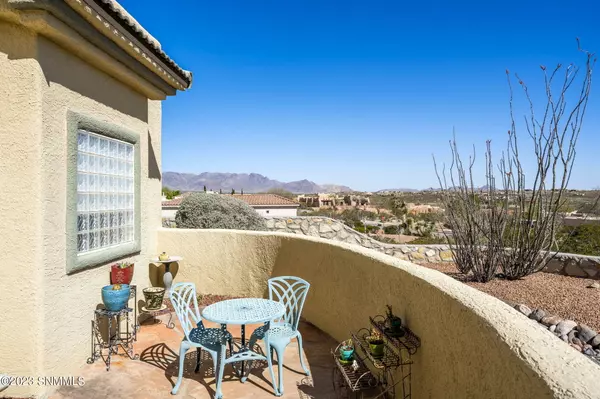$650,000
$650,000
For more information regarding the value of a property, please contact us for a free consultation.
3 Beds
2 Baths
2,903 SqFt
SOLD DATE : 11/21/2025
Key Details
Sold Price $650,000
Property Type Single Family Home
Sub Type Single Family Residence
Listing Status Sold
Purchase Type For Sale
Square Footage 2,903 sqft
Price per Sqft $223
Subdivision Summit Chase Subdivision
MLS Listing ID 2300948
Sold Date 11/21/25
Style Contemporary
Bedrooms 3
Full Baths 2
Three Quarter Bath 1
Year Built 2005
Lot Size 1.070 Acres
Acres 1.07
Lot Dimensions 1.01 to 1.5 AC
Property Sub-Type Single Family Residence
Source lascruces
Property Description
Looking for your very own desert oasis with big sky views of the Organ Mountains and expansive desert vistas? This spacious, comfortable, and lovingly maintained home is the answer to your dreams! With 3 large bedrooms plus an office (that can serve as a 4th bedroom), open concept formal living & dining as well as open informal living and eating area off the kitchen, this home works beautifully for entertaining or just hanging out. Relax and enjoy the view from the expansive East-facing patio; or have your morning coffee in the front courtyard, taking in endless desert vistas. This home was built to Energy Star standards, offering energy efficient & super-comfortable hydro-air heating. Electric bills are minimized with a 3 KW (12 panel) solar array, which conveys free & clear. Save water with the gray water system for watering plants & shrubs. Located in one of Las Cruces' most coveted neighborhoods, close to NMSU, the Medical School, Arrowhead Center, medical facilities and more!
Location
State NM
County Dona Ana
Rooms
Kitchen Breakfast Bar, Wood Cabinets, Refrigerator, Dual Fuel Range, Pantry, Microwave Oven, Skylight(s), Gas Range, Garbage Disposal, Built-in Dishwasher, Tile Floor, Kit/Family Room
Interior
Interior Features Open Floorplan, Water Softener-Own
Cooling Central Air
Fireplaces Number 1
Fireplace Y
Laundry Utility Room
Exterior
Parking Features Garage Door Opener
Garage Spaces 3.0
Fence Rock
Utilities Available City Gas
Roof Type Minimum Pitch,Built-Up
Building
Sewer Septic Tank
Water Public
Level or Stories One
Structure Type Frame,Stucco
Read Less Info
Want to know what your home might be worth? Contact us for a FREE valuation!

Our team is ready to help you sell your home for the highest possible price ASAP
©2025 The Las Cruces Association of REALTORS®, Inc. All rights reserved.






