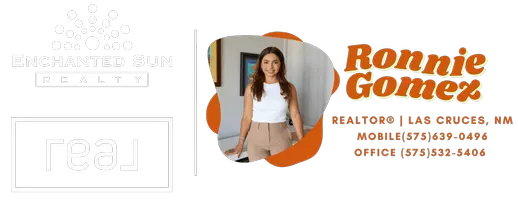$419,000
$419,000
For more information regarding the value of a property, please contact us for a free consultation.
4 Beds
2 Baths
2,345 SqFt
SOLD DATE : 11/21/2025
Key Details
Sold Price $419,000
Property Type Single Family Home
Sub Type Single Family Residence
Listing Status Sold
Purchase Type For Sale
Square Footage 2,345 sqft
Price per Sqft $178
Subdivision Metro Verde South Phase 2B
MLS Listing ID 2301507
Sold Date 11/21/25
Style Solar,Pueblo
Bedrooms 4
Full Baths 2
Three Quarter Bath 1
Year Built 2017
Lot Size 6,969 Sqft
Acres 0.16
Lot Dimensions 0 to .24 AC
Property Sub-Type Single Family Residence
Source lascruces
Property Description
SAVE MONEY WITH SOLAR! 4Bed 3Bath 2345sqft W/OUTDOOR LIVING. You'll be greeted by the charm and elegance of wood-look tile floors, adding a style & sophistication to the living spaces. Creating a warm and inviting atmosphere throughout the home. The gourmet kitchen is equipped w/ a built-in WHIRLPOOL conv oven that allows for precise cooking and baking. 15 energy saving solar panels were installed in 2020. The 12 X 8 ft tall Panel Stacking sliding door creates a seamless connection between the indoor and outdoor living areas, allowing an abundance of natural light into the home. The outdoor living area is complete with a Gas fireplace and TV hookup. It's the perfect space to entertain. Ceiling surround speakers. Recessed lights strategically placed throughout the living room, flex room, and kitchen provide ample lighting. Both the living room and primary bedroom feature tray ceilings. These architectural details elevate the overall aesthetic. Garden tub and a walk-in shower stall in the primary bathroom.
Location
State NM
County Dona Ana
Rooms
Basement None
Kitchen Sliding Glass Doors, Gas Cooktop, Convection Oven, Wood Cabinets, Vent Fan, Pantry, Island, Microwave Oven, Granite Counters, Garbage Disposal, Built-in Oven/Range, Built-in Dishwasher, Tile Floor
Interior
Interior Features Open Floorplan, Sound System, Smart Home
Heating Active Solar, Gas Available
Cooling Central Air
Fireplaces Number 1
Fireplace Y
Laundry In Hall
Exterior
Exterior Feature Cable TV, Shed(s)
Parking Features Garage Door Opener
Garage Spaces 2.0
Fence Back Yard, Rock
Utilities Available City Gas, Phone Available, El Paso Electric
Roof Type Flat,Tile
Building
Foundation Slab
Sewer Public Sewer
Water Public
Level or Stories One
Structure Type Frame,Stucco
Read Less Info
Want to know what your home might be worth? Contact us for a FREE valuation!

Our team is ready to help you sell your home for the highest possible price ASAP
©2025 The Las Cruces Association of REALTORS®, Inc. All rights reserved.






