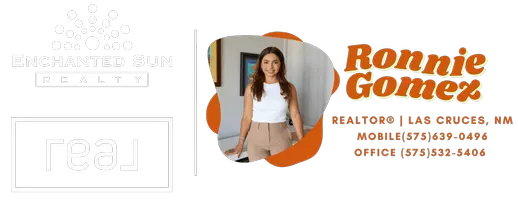$665,000
$665,000
For more information regarding the value of a property, please contact us for a free consultation.
3 Beds
3.5 Baths
3,207 SqFt
SOLD DATE : 09/02/2024
Key Details
Sold Price $665,000
Property Type Single Family Home
Sub Type Single Family Residence
Listing Status Sold
Purchase Type For Sale
Square Footage 3,207 sqft
Price per Sqft $207
Subdivision Cave Creek Subdivision
MLS Listing ID 2301968
Sold Date 09/02/24
Style Southwestern
Bedrooms 3
Full Baths 3
Half Baths 1
HOA Fees $100
Year Built 2000
Lot Size 0.260 Acres
Acres 0.26
Lot Dimensions .25 to .50 AC
Property Sub-Type Single Family Residence
Source lascruces
Property Description
Gorgeous Southwest-style home on the Sonoma Ranch Golf Course, featuring breathtaking views of the Organ Mountains. Key features include ~3207 sq ft, 3 large bedrooms plus office/flex room, 3.5 baths, 2 living areas- one with a wet bar, formal dining, finished garage with windows, a garage space just for your golf cart, solar panels, skylights, double-sided fireplace, grand front door, wood floors that complement the beautiful wood accents throughout home, and large windows that offer plenty of natural lighting. The primary suite is a perfect retreat, offering views of the mountains and Golf Course. Its ensuite bathroom features two sinks, walk-in shower, jetted tub, and large walk-in closet. The kitchen is every chef's dream boasting a Sub-Zero refrigerator, six-burner stove, double ovens, stainless steel appliances, a center island, custom wood cabinets, a breakfast bar, and ample counter space. Host get-togethers and wow your guests with the views this backyard offers.Call us today to see this home!
Location
State NM
County Dona Ana
Rooms
Kitchen Breakfast Bar, Built-in Dishwasher, Custom Built Cabinets, Double Oven, Gas Range, Granite Counters, Island, Pantry, Refrigerator, Skylight(s), Wood Cabinets, Wood Floors
Interior
Interior Features Central Vacuum, Garage Door Opener(s)
Heating Forced Air, Gas, Gas Fireplace
Cooling Refrigerated Central
Fireplaces Number 2
Fireplace Y
Laundry Utility Room
Exterior
Garage Spaces 2.0
Fence Rock
Utilities Available City Gas, El Paso Electric
Roof Type Flat,Minimum Pitch
Building
Foundation Slab
Sewer City Sewer
Water City
Level or Stories One
Structure Type Stucco
Read Less Info
Want to know what your home might be worth? Contact us for a FREE valuation!

Our team is ready to help you sell your home for the highest possible price ASAP
©2025 The Las Cruces Association of REALTORS®, Inc. All rights reserved.






