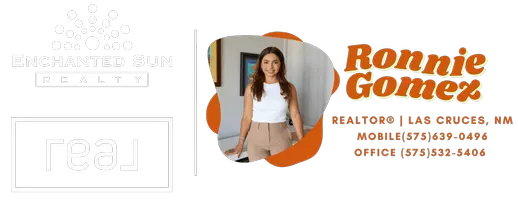$299,000
$299,000
For more information regarding the value of a property, please contact us for a free consultation.
3 Beds
2 Baths
2,521 SqFt
SOLD DATE : 09/02/2024
Key Details
Sold Price $299,000
Property Type Single Family Home
Sub Type Single Family Residence
Listing Status Sold
Purchase Type For Sale
Square Footage 2,521 sqft
Price per Sqft $118
Subdivision Enchanted Hills Subdivision
MLS Listing ID 2303209
Sold Date 09/02/24
Style Contemporary
Bedrooms 3
Full Baths 2
Originating Board lascruces
Year Built 1976
Lot Size 10,018 Sqft
Acres 0.23
Lot Dimensions 0 to .24 AC
Property Sub-Type Single Family Residence
Property Description
Lots of room in this wonderful home including a large living room, large family room with fireplace, and an ~18' x 18' flex room. Open concept with the kitchen open to the dining area, family room, and flex space. The living room has a drop down space that is perfect for an office and includes direct access to the garage workshop. The garage workshop area could also be used as a craft room or workout room. The ~18' x 18' flex room provides lots of natural light with 3 sliders and a bay window and overlooks the backyard. The backyard provides a splendid amount of shade and includes walkways, a Tiki Hut style shed/workshop, 3 palm trees and a very large patio. The exterior grounds offer lots of mature trees and shrubbery; rock walls; and plenty of grass areas. The front entry courtyard is gated and has trees and nice stonework. New exterior paint Nov 23! Priced to sell at under $120 per square foot. Move-in ready. NOTE: Primary bathroom has a walk-in shower in lieu of a tub.
Location
State NM
County Dona Ana
Rooms
Kitchen Breakfast Bar, Built-in Dishwasher, Downdraft Vent, Electric Range, Garbage Disposal, Self-Cleaning, Skylight(s), Tile Counters, Vent Fan
Interior
Interior Features Open Floor Plan
Heating Gas, Wood Burning Fireplace
Cooling Evaporative Central
Fireplaces Number 1
Fireplace Y
Laundry Mud Room
Exterior
Exterior Feature Shed(s)
Garage Spaces 1.0
Fence Rock
Utilities Available City Gas
Roof Type Shingle
Building
Foundation Slab
Sewer City Sewer
Water City
Level or Stories One
Structure Type Stucco,Wood Siding
Read Less Info
Want to know what your home might be worth? Contact us for a FREE valuation!

Our team is ready to help you sell your home for the highest possible price ASAP
©2025 The Las Cruces Association of REALTORS®, Inc. All rights reserved.






