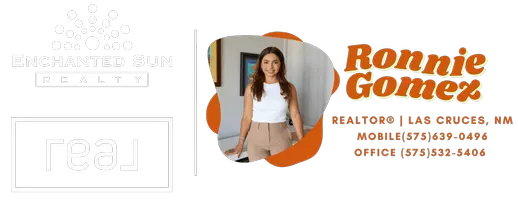$369,900
$369,900
For more information regarding the value of a property, please contact us for a free consultation.
4 Beds
3 Baths
1,860 SqFt
SOLD DATE : 09/02/2024
Key Details
Sold Price $369,900
Property Type Single Family Home
Sub Type Single Family Residence
Listing Status Sold
Purchase Type For Sale
Square Footage 1,860 sqft
Price per Sqft $198
Subdivision Sonoma Ranch North
MLS Listing ID 2400213
Sold Date 09/02/24
Style Ranch
Bedrooms 4
Full Baths 3
HOA Fees $175
Year Built 2024
Lot Size 6,098 Sqft
Acres 0.14
Lot Dimensions 0 to .24 AC
Property Sub-Type Single Family Residence
Source lascruces
Property Description
Step into the Lincoln floorplan, a spacious haven thoughtfully crafted for families and first-time homebuyers alike within our vibrant community. Offering 1860 square feet of single-level living, this residence is designed to accommodate the needs of a growing family while providing ample space for comfort. Boasting four bedrooms, three bathrooms, and a 2-car garage, this home ensures everyone finds their own retreat. The open layout seamlessly connects the kitchen, dining, and living areas, fostering a warm and welcoming environment for gatherings and cherished family moments. The master suite, complemented by an en-suite bathroom and generous closet space, promises a tranquil escape. With the additional bedrooms, there's versatility for creating dedicated spaces like a home office or a cozy playroom. The Lincoln floorplan invites families to thrive and create lasting memories in a home that perfectly blends functionality with charm. Welcome to a space where your family's story unfolds.
Location
State NM
County Dona Ana
Rooms
Kitchen Built-in Dishwasher, Built-in Oven/Range, Gas Range, Island, Microwave Oven, Pantry, Refrigerator, Tile Floor
Interior
Interior Features Dryer, Open Floor Plan, Washer
Heating Forced Air
Cooling Refrigerated Central
Fireplace Y
Laundry Utility Room
Exterior
Garage Spaces 2.0
Fence Rock
Utilities Available City Gas, El Paso Electric, Impact Fees Apply
Roof Type Pitched,Shingle
Building
Foundation Slab
Sewer City Sewer
Water City
Level or Stories One
Structure Type Frame,Stucco
Read Less Info
Want to know what your home might be worth? Contact us for a FREE valuation!

Our team is ready to help you sell your home for the highest possible price ASAP
©2025 The Las Cruces Association of REALTORS®, Inc. All rights reserved.






