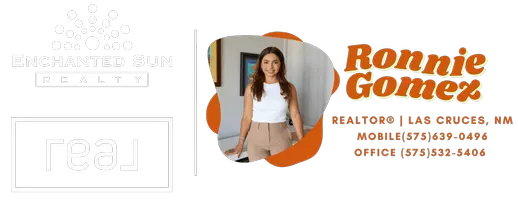$329,900
$329,900
For more information regarding the value of a property, please contact us for a free consultation.
3 Beds
2 Baths
1,516 SqFt
SOLD DATE : 09/03/2024
Key Details
Sold Price $329,900
Property Type Single Family Home
Sub Type Single Family Residence
Listing Status Sold
Purchase Type For Sale
Square Footage 1,516 sqft
Price per Sqft $217
Subdivision Sonoma Ranch North
MLS Listing ID 2401255
Sold Date 09/03/24
Style Ranch
Bedrooms 3
Full Baths 2
HOA Fees $175
Year Built 2024
Lot Size 6,534 Sqft
Acres 0.15
Lot Dimensions 0 to .24 AC
Property Sub-Type Single Family Residence
Source lascruces
Property Description
Explore the perfect blend of comfort and style with our versatile Socorro floorplan, suitable for any buyer looking for a well-designed home. Featuring 3 bedrooms, 2 bathrooms, and a 2-car garage, this residence is crafted to adapt to your lifestyle. The open-concept living space fosters connectivity, creating a warm and inviting atmosphere for both daily living and entertaining guests. The thoughtfully designed kitchen is a haven for culinary enthusiasts, while the spacious bedrooms offer flexibility for various needs. With modern amenities, energy-efficient features, and a seamless indoor-outdoor flow, this home caters to the diverse preferences of today's homebuyers. Whether you're a first-time buyer or looking for your next home, this floorplan is an embodiment of contemporary living. Welcome to a home that adapts to you. Photos are of a current build, please refer to color pallet for actual color selections on this home
Location
State NM
County Dona Ana
Rooms
Kitchen Built-in Dishwasher, Built-in Oven/Range, Downdraft Vent, Eating Area, Garbage Disposal, Gas Cooktop, Granite Counters, Island, Microwave Oven, Pantry, Refrigerator, Tile Floor
Interior
Interior Features Open Floor Plan, Smoke Detector(s)
Heating Forced Air
Cooling Refrigerated Central
Fireplace Y
Laundry Utility Room
Exterior
Garage Spaces 2.0
Fence Rock
Utilities Available City Gas, El Paso Electric, Impact Fees Apply
Roof Type Pitched,Shingle
Building
Foundation Slab
Sewer City Sewer
Water City
Level or Stories One
Structure Type Frame,Stucco
Read Less Info
Want to know what your home might be worth? Contact us for a FREE valuation!

Our team is ready to help you sell your home for the highest possible price ASAP
©2025 The Las Cruces Association of REALTORS®, Inc. All rights reserved.






