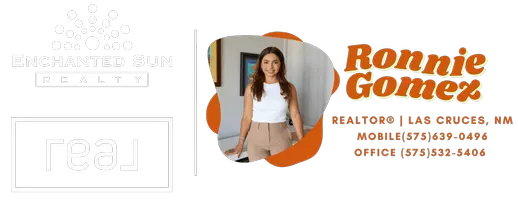$475,000
$475,000
For more information regarding the value of a property, please contact us for a free consultation.
4 Beds
2 Baths
2,490 SqFt
SOLD DATE : 11/10/2025
Key Details
Sold Price $475,000
Property Type Single Family Home
Sub Type Single Family Residence
Listing Status Sold
Purchase Type For Sale
Square Footage 2,490 sqft
Price per Sqft $190
Subdivision Diamond Springs
MLS Listing ID 2402929
Sold Date 11/10/25
Style Contemporary
Bedrooms 4
Full Baths 2
Half Baths 1
Year Built 2020
Lot Size 0.260 Acres
Acres 0.26
Lot Dimensions .25 to .50 AC
Property Sub-Type Single Family Residence
Source lascruces
Property Description
Nestled in the beautiful and conveniently located Diamond Springs Subdivision of Sonoma Ranch, this stunning 2,491 square foot custom home offers modern living with exceptional upgrades. With 3 spacious bedrooms and 2.5 bathrooms, this home features a gourmet kitchen complete with a waterfall quartz countertops, quartz island, upgraded cabinets, stainless steel appliances, and an electric stove (with a gas connection available). Designed for energy efficiency, this all electric home is equipped with spray foam insulation, Tesla solar panels, and a tankless water heater. Other standout features include 8 foot interior doors, a grand front door with keyless entry, vaulted ceilings, and tongue and groove ceilings at both the front entrance and back porch. A water softener adds extra convenience. The expansive main living area opens to a large backyard through a 4 panel sliding door, offering a perfect blend of indoor and outdoor living on over a quarter acre lot. Call for your personal showing today!
Location
State NM
County Dona Ana
Rooms
Kitchen Tile Floor, Electric Cooktop, Refrigerator, Pantry, Island, Microwave Oven, Skylight(s), Garbage Disposal, Electric Range
Interior
Interior Features Water Softener-Own
Heating Electric
Cooling Central Air
Fireplaces Number 1
Fireplace Y
Laundry In Hall
Exterior
Garage Spaces 3.0
Fence Rock
Utilities Available City Gas
Building
Sewer Public Sewer
Water Public
Level or Stories One
Read Less Info
Want to know what your home might be worth? Contact us for a FREE valuation!

Our team is ready to help you sell your home for the highest possible price ASAP
©2025 The Las Cruces Association of REALTORS®, Inc. All rights reserved.






