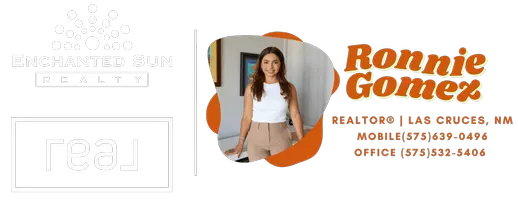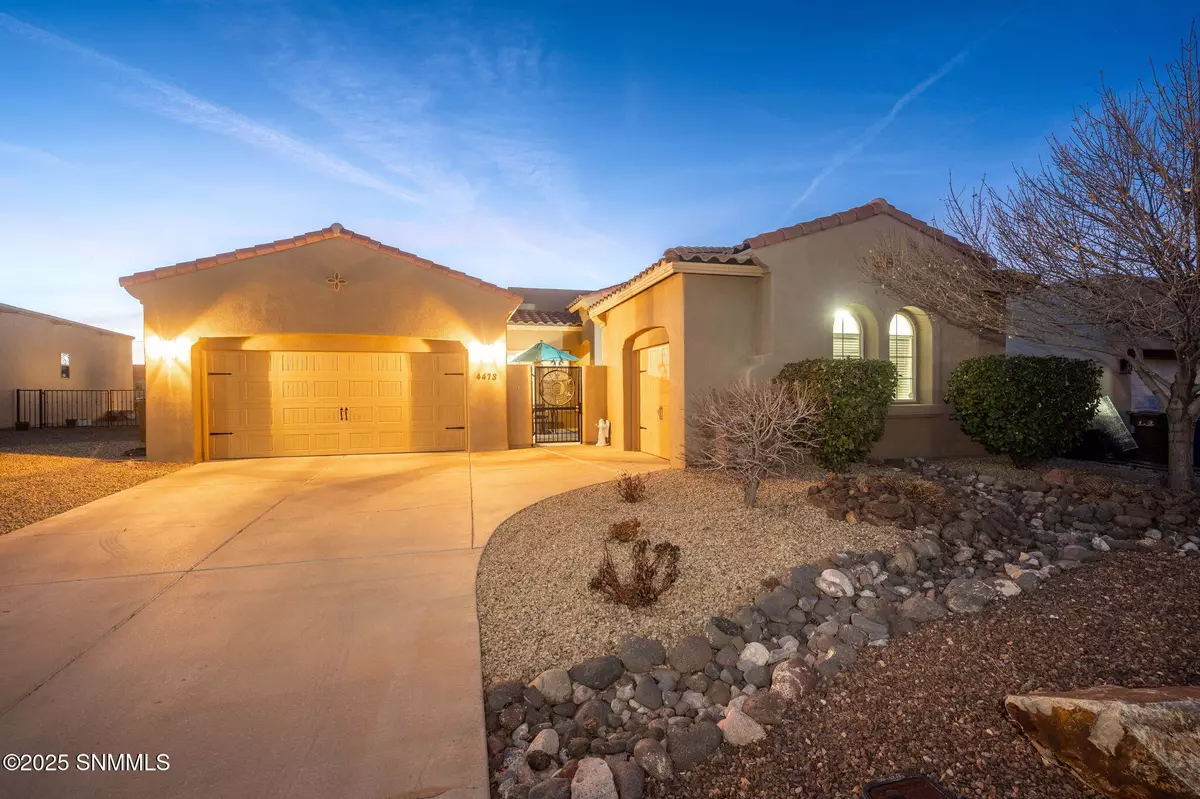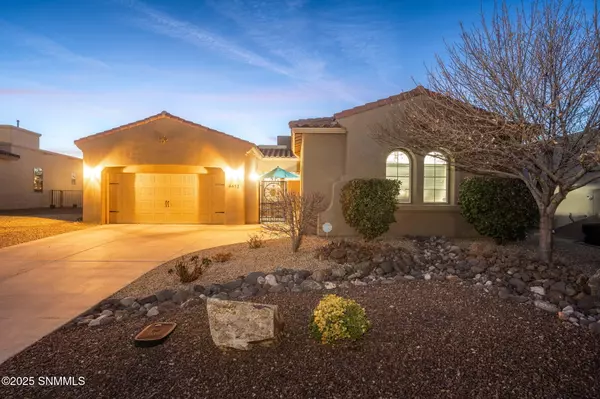$400,000
$400,000
For more information regarding the value of a property, please contact us for a free consultation.
3 Beds
2 Baths
2,013 SqFt
SOLD DATE : 10/02/2025
Key Details
Sold Price $400,000
Property Type Single Family Home
Sub Type Single Family Residence
Listing Status Sold
Purchase Type For Sale
Square Footage 2,013 sqft
Price per Sqft $198
Subdivision Sonoma Ranch East 2 Phase 4
MLS Listing ID 2500517
Sold Date 10/02/25
Style Pueblo
Bedrooms 3
Full Baths 2
HOA Fees $195
Year Built 2013
Lot Size 7,840 Sqft
Acres 0.18
Lot Dimensions 0 to .24 AC
Property Sub-Type Single Family Residence
Source lascruces
Property Description
Tucked away in Sonoma Ranch, this impeccably maintained 3-bedroom, 2-bathroom home with a 3-car garage is a true standout. You're first welcomed by a charming enclosed courtyard, offering an inviting entrance. Step inside to find a bright and airy space, where skylights in the entryway and above the kitchen island fill the home with natural light. The gourmet kitchen is designed for both function and style, featuring a 5-burner cooktop, built-in oven and microwave, stainless steel appliances, granite countertops, and an island with a breakfast bar--all complemented by ample cabinet storage and a cozy dining nook. A flex room offers endless possibilities. The main suite is a sanctuary, boasting a 5-piece en suite with double sinks, granite countertops, and a spacious walk-in closet. But the true showstopper is the backyard oasis. Designed for year-round enjoyment, it features an enclosed patio with a fireplace and a pergola with a swing, creating the perfect setting for relaxation or entertaining.
Location
State NM
County Dona Ana
Rooms
Kitchen Breakfast Bar, Gas Cooktop, Pantry, Island, Microwave Oven, Skylight(s), Granite Counters, Gas Range, Garbage Disposal, Built-in Oven/Range, Built-in Dishwasher, Tile Floor
Interior
Interior Features Open Floorplan, Water Softener-Own
Heating Natural Gas, Forced Air
Cooling Central Air
Fireplaces Number 1
Fireplace Y
Laundry Utility Room
Exterior
Exterior Feature Cable TV
Parking Features Garage Door Opener
Garage Spaces 3.0
Fence Rock
Utilities Available City Gas, El Paso Electric
Roof Type Composition,Built-Up,Flat
Building
Foundation Slab
Sewer Public Sewer
Water Public
Level or Stories One
Structure Type Frame,Stucco
Read Less Info
Want to know what your home might be worth? Contact us for a FREE valuation!

Our team is ready to help you sell your home for the highest possible price ASAP
©2025 The Las Cruces Association of REALTORS®, Inc. All rights reserved.






