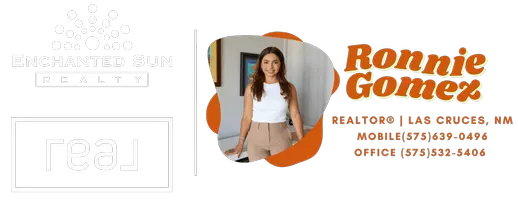$1,100,000
$1,100,000
For more information regarding the value of a property, please contact us for a free consultation.
4 Beds
3 Baths
3,576 SqFt
SOLD DATE : 09/06/2025
Key Details
Sold Price $1,100,000
Property Type Single Family Home
Sub Type Single Family Residence
Listing Status Sold
Purchase Type For Sale
Square Footage 3,576 sqft
Price per Sqft $307
Subdivision Tierra Escondida Subdivision
MLS Listing ID 2403448
Sold Date 09/06/25
Style Pueblo
Bedrooms 4
Full Baths 2
Three Quarter Bath 2
HOA Fees $548
Year Built 2006
Lot Size 3.750 Acres
Acres 3.75
Lot Dimensions 2.01 to 5 AC
Property Sub-Type Single Family Residence
Source lascruces
Property Description
Welcome to this stunning Hacienda, a true masterpiece of design and craftsmanship. Perched high on a hill in Tierra Escondida, this 3,576 sq. ft. home is nestled on a sprawling 3.75-acre lot, offering breathtaking 360-degree views of majestic mountains, the serene valley, and sparkling city lights. At the heart of this home lies a grand 40'x45' courtyard, adorned with a striking fountain and an outdoor kitchen--perfect for entertaining or peaceful relaxation. The expansive courtyard overlooks an in-ground, sparkling pool and spa that blends luxury with tranquility.Inside, the home boasts two inviting living areas, two dining spaces, and four spacious bedrooms, complemented by three well-appointed baths. The chef's kitchen is a showstopper with its premium stainless steel appliances, stunning granite countertops, and a breakfast bar ideal for gatherings.
Location
State NM
County Dona Ana
Rooms
Basement None
Kitchen Breakfast Bar, Gas Cooktop, Warming Drawer, Convection Oven, Wood Cabinets, Vent Fan, Self-Cleaning, Refrigerator, Pantry, Microwave Oven, Granite Counters, Garbage Disposal, Double Oven, Built-in Dishwasher, Tile Floor, Eating Area, Country
Interior
Heating Natural Gas, Forced Air
Cooling Central Air
Fireplaces Number 3
Fireplace Y
Laundry In Hall, Utility Room
Exterior
Exterior Feature Shed(s), Water Feature
Garage Spaces 2.0
Fence Rock
Pool Spa, In Ground
Utilities Available City Gas
Roof Type Tile,Built-Up
Building
Foundation Slab
Sewer Septic Tank
Water Public
Level or Stories One
Structure Type Frame,Stucco
Read Less Info
Want to know what your home might be worth? Contact us for a FREE valuation!

Our team is ready to help you sell your home for the highest possible price ASAP
©2025 The Las Cruces Association of REALTORS®, Inc. All rights reserved.






