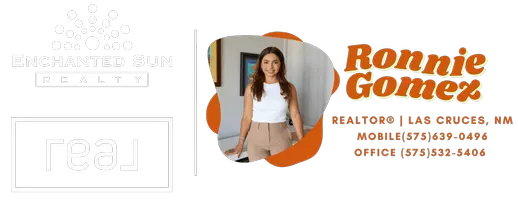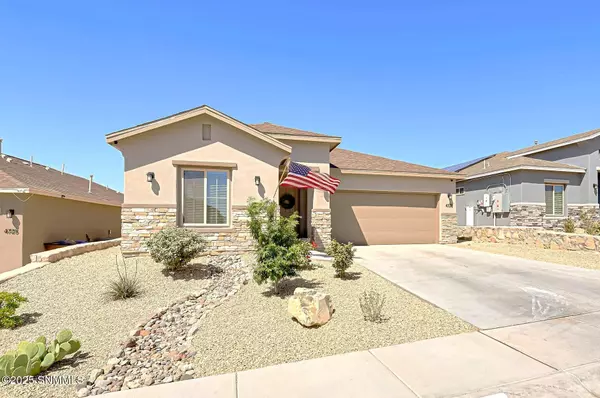$335,000
$335,000
For more information regarding the value of a property, please contact us for a free consultation.
4 Beds
2 Baths
1,858 SqFt
SOLD DATE : 11/21/2025
Key Details
Sold Price $335,000
Property Type Single Family Home
Sub Type Single Family Residence
Listing Status Sold
Purchase Type For Sale
Square Footage 1,858 sqft
Price per Sqft $180
Subdivision Parkhill Estates Subdivision
MLS Listing ID 2501011
Sold Date 11/21/25
Style Pueblo
Bedrooms 4
Full Baths 2
Year Built 2022
Lot Size 5,662 Sqft
Acres 0.13
Lot Dimensions 0 to .24 AC
Property Sub-Type Single Family Residence
Source lascruces
Property Description
Discover Modern Comfort at this 4 Bedroom, 2 Bathroom Gem. Meticulously designed home located in the desirable Parkhill Estates neighborhood. This residence offers 1,858 sq. ft. of thoughtfully planned Open-Concept Living Area: The spacious living room seamlessly flows into the dining area and kitchen. Equipped with Maytag Stainless Steel appliances, ample cabinetry, including Washer & Dryer. The primary bedroom offers a serene escape with generous closet space and an en-suite bathroom featuring a double vanity, garden tub and shower. Three well-sized bedrooms provide comfort and flexibility. Enjoy outdoor living in your backyard, ideal for relaxation or hosting gatherings. Don't miss the opportunity to make this beautiful house your home. Located in a peaceful neighborhood, this home is just minutes away from local parks, schools, shopping, and many dining options. Easy access to major highways makes commuting a breeze. Schedule a showing today and experience all that this home has to offer!
Location
State NM
County Dona Ana
Rooms
Basement None
Kitchen Tile Floor, Wood Cabinets, Refrigerator, Pantry, Island, Microwave Oven, Granite Counters, Gas Range, Garbage Disposal, Built-in Dishwasher
Interior
Interior Features Washer, Open Floorplan, Dryer
Heating Gas Available
Cooling Central Air
Fireplace Y
Laundry In Hall
Exterior
Parking Features Garage Door Opener
Garage Spaces 2.0
Fence Back Yard, Side Yard, Rock
Utilities Available City Gas, El Paso Electric
Roof Type Gable/Hip
Building
Foundation Slab
Sewer Public Sewer
Water Public
Level or Stories One
Structure Type Frame,Stucco
Read Less Info
Want to know what your home might be worth? Contact us for a FREE valuation!

Our team is ready to help you sell your home for the highest possible price ASAP
©2025 The Las Cruces Association of REALTORS®, Inc. All rights reserved.






