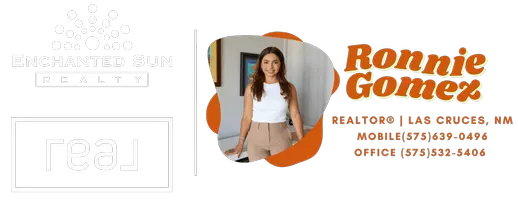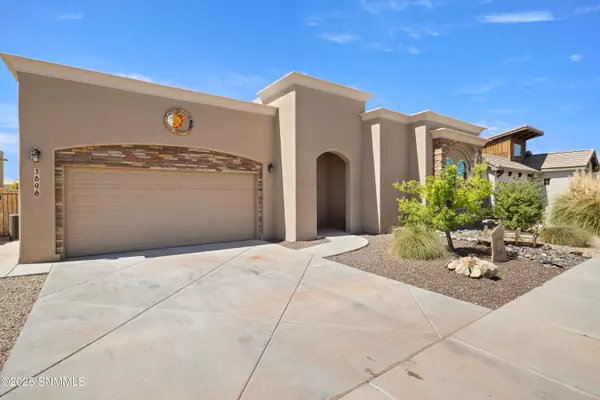$359,900
$359,900
For more information regarding the value of a property, please contact us for a free consultation.
3 Beds
2 Baths
1,950 SqFt
SOLD DATE : 09/04/2025
Key Details
Sold Price $359,900
Property Type Single Family Home
Sub Type Single Family Residence
Listing Status Sold
Purchase Type For Sale
Square Footage 1,950 sqft
Price per Sqft $184
Subdivision Metro Verde South Phase 1B
MLS Listing ID 2502046
Sold Date 09/04/25
Style Contemporary
Bedrooms 3
Full Baths 2
Year Built 2016
Lot Size 5,662 Sqft
Acres 0.13
Lot Dimensions 0 to .24 AC
Property Sub-Type Single Family Residence
Source lascruces
Property Description
Bright and beautiful custom home offers an open floor plan and a stunning entry foyer that sets the tone from the moment you step inside. The impressive living room features soaring ceilings with exposed beams, a stone-accented fireplace, lighted nichos, and a large four-panel sliding door that floods the space with natural light and opens seamlessly the inviting back patio. The high ceilings continue into the kitchen, dining, and living areas, enhancing the home's spacious and airy feel. The kitchen is complete with granite countertops, a center island, pantry, and tile flooring throughout. The formal dining room boasts a dramatic tray ceiling with a Venetian finish and large picture windows. This thoughtfully designed home offers 1,950 square feet with a split floor plan, featuring three bedrooms, two bathrooms, and a two-car garage. The backyard is fully landscaped with lush greenery, and a view of the Organs on the east side of the yard, creating the perfect outdoor space to relax or entertain.
Location
State NM
County Dona Ana
Rooms
Basement None
Kitchen Breakfast Bar, Wood Cabinets, Pantry, Island, Microwave Oven, Granite Counters, Gas Range, Garbage Disposal, Built-in Dishwasher, Tile Floor
Interior
Interior Features Open Floorplan, Water Softener-Own
Heating Natural Gas, Forced Air
Cooling Central Air
Fireplaces Number 1
Fireplace Y
Laundry Utility Room
Exterior
Exterior Feature Cable TV
Parking Features Garage Door Opener
Garage Spaces 2.0
Fence Rock, Side Yard
Utilities Available City Gas, El Paso Electric
Roof Type Flat,Built-Up,Minimum Pitch
Building
Foundation Slab
Water Public
Level or Stories One
Structure Type Frame,Stucco
Read Less Info
Want to know what your home might be worth? Contact us for a FREE valuation!

Our team is ready to help you sell your home for the highest possible price ASAP
©2025 The Las Cruces Association of REALTORS®, Inc. All rights reserved.






