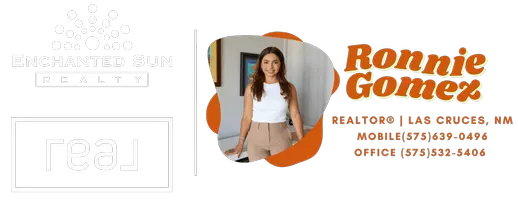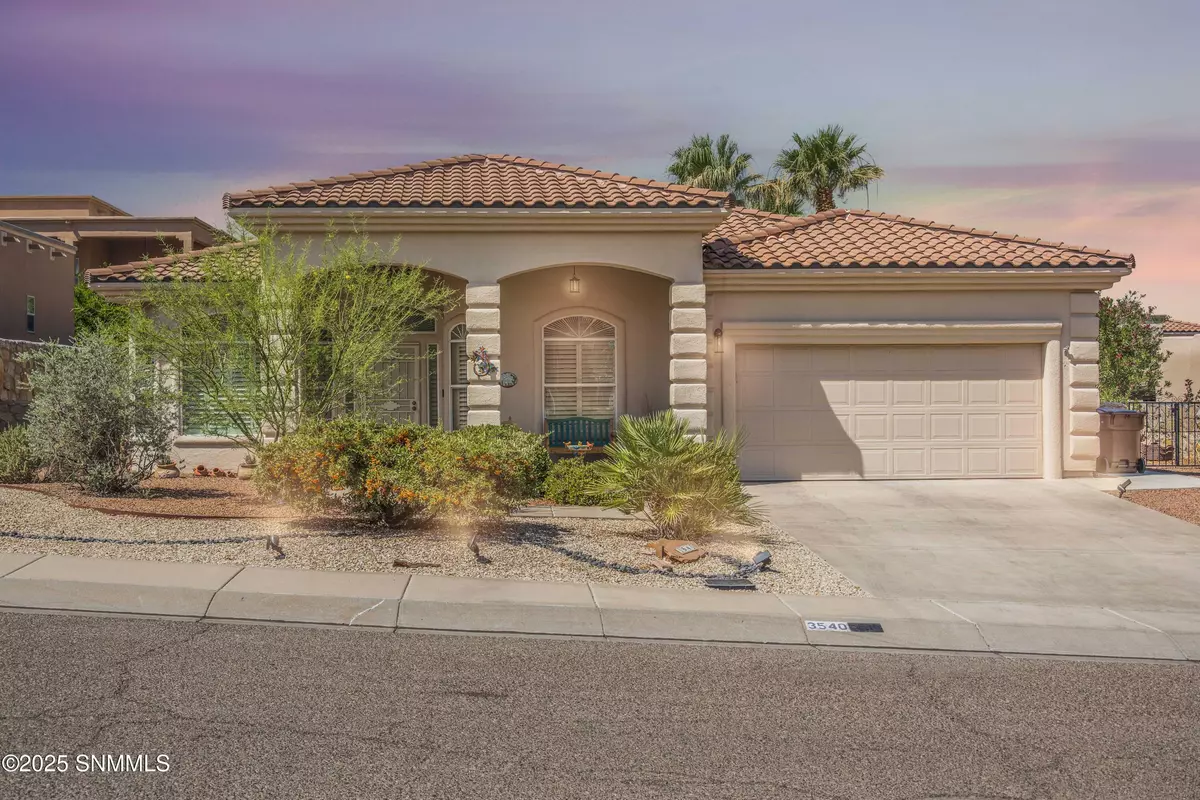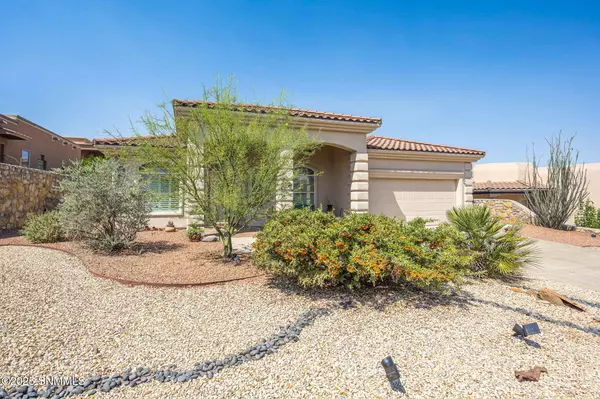$515,000
$515,000
For more information regarding the value of a property, please contact us for a free consultation.
4 Beds
3 Baths
2,675 SqFt
SOLD DATE : 09/17/2025
Key Details
Sold Price $515,000
Property Type Single Family Home
Sub Type Single Family Residence
Listing Status Sold
Purchase Type For Sale
Square Footage 2,675 sqft
Price per Sqft $192
Subdivision The Ridge At Northrise Phase 5
MLS Listing ID 2501849
Sold Date 09/17/25
Style Contemporary,Pueblo
Bedrooms 4
Full Baths 3
Year Built 2006
Lot Size 9,583 Sqft
Acres 0.22
Lot Dimensions 0 to .24 AC
Property Sub-Type Single Family Residence
Source lascruces
Property Description
Welcome to this stunning 4-bedroom, 3-bathroom home located in the highly sought-after Sonoma Ranch area. Boasting an impressive 2,675 square feet, this home offers plenty of space to live, relax, and entertain. Inside, you'll find two spacious living areas and a large open kitchen that serves as the heart of the home--perfect for gatherings and daily living. The oversized primary suite features a luxurious jetted tub, walk-in closet, and double vanity. Step outside to your backyard oasis complete with a sparkling pool, an oversized pergola for shaded entertaining, and a storage shed for added convenience. This home is in excellent condition and truly move-in ready. Located just minutes from shopping, medical facilities, dining, and schools, it combines comfort, space, and unbeatable location. Whether you're hosting a summer barbecue or enjoying a quiet evening in your expansive backyard, this home offers it all. Schedule your showing today!
Location
State NM
County Dona Ana
Rooms
Basement None
Kitchen Breakfast Bar, Refrigerator, Pantry, Microwave Oven, Skylight(s), Gas Range, Garbage Disposal, Built-in Dishwasher, Tile Floor, Kit/Family Room
Interior
Interior Features Open Floorplan
Heating Fireplace(s), Forced Air, Natural Gas
Cooling Central Air
Fireplaces Number 1
Fireplace Y
Exterior
Exterior Feature Shed(s)
Parking Features Garage Door Opener
Garage Spaces 2.0
Fence Rock
Pool In Ground
Utilities Available City Gas, El Paso Electric
Roof Type Tile
Building
Foundation Slab
Sewer Public Sewer
Water Public
Level or Stories One
Structure Type Frame,Stucco
Read Less Info
Want to know what your home might be worth? Contact us for a FREE valuation!

Our team is ready to help you sell your home for the highest possible price ASAP
©2025 The Las Cruces Association of REALTORS®, Inc. All rights reserved.






