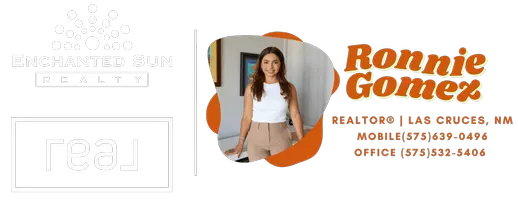$578,200
$578,200
For more information regarding the value of a property, please contact us for a free consultation.
3 Beds
2 Baths
2,368 SqFt
SOLD DATE : 09/22/2025
Key Details
Sold Price $578,200
Property Type Single Family Home
Sub Type Single Family Residence
Listing Status Sold
Purchase Type For Sale
Square Footage 2,368 sqft
Price per Sqft $244
Subdivision Barcelona Ridge Estates
MLS Listing ID 2501994
Sold Date 09/22/25
Style Ranch,Pueblo
Bedrooms 3
Full Baths 2
Year Built 2005
Lot Size 0.500 Acres
Acres 0.5
Lot Dimensions .25 to .50 AC
Property Sub-Type Single Family Residence
Source lascruces
Property Description
Welcome to 10012 San Savino, an exceptional residence designed with the entertainer in mind, nestled within the prestigious Barcelona Ridge Estate and just minutes from the Picacho Hills Country Club. From the moment you arrive, this Southwest-style masterpiece captivates with its handcrafted, turquoise-inlaid wooden front door. Inside, expansive picture windows frame breathtaking views of the Organ Mountains, filling the home with natural light and offering an ever-changing scenic backdrop. The elegant living area boasts soaring cathedral ceilings with rich wood beam accents, custom built-in shelving, and a striking stacked-stone fireplace, creating a warm and inviting atmosphere. The gourmet kitchen is a culinary dream, featuring custom wood cabinetry, generous counter space, a skylight, newer appliances, a pot filler, a designer vent hood, and a spacious walk-in pantry. The luxurious primary suite is a retreat, complete with a fireplace, tray ceilings, and panoramic views of the mountains and
Location
State NM
County Dona Ana
Rooms
Basement None
Kitchen Breakfast Bar, Gas Cooktop, Wood Cabinets, Vent Fan, Tile Counters, Refrigerator, Pantry, Island, Microwave Oven, Skylight(s), Built-in Oven/Range, Built-in Dishwasher, Tile Floor
Interior
Interior Features Hot Tub, Washer
Heating Natural Gas, Forced Air
Cooling Central Air
Fireplaces Number 3
Fireplace Y
Laundry Utility Room
Exterior
Parking Features Garage Door Opener
Garage Spaces 2.0
Fence Rock
Pool Hot Tub
Utilities Available El Paso Electric, Zia Natural Gas
Roof Type Flat,Minimum Pitch
Building
Foundation Slab
Sewer Public Sewer
Water Public
Level or Stories One
Structure Type Frame,Stucco
Read Less Info
Want to know what your home might be worth? Contact us for a FREE valuation!

Our team is ready to help you sell your home for the highest possible price ASAP
©2025 The Las Cruces Association of REALTORS®, Inc. All rights reserved.






