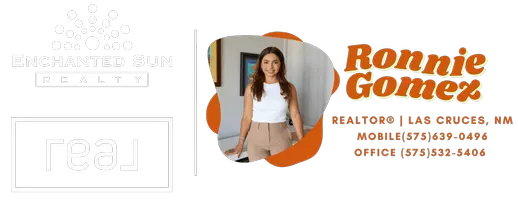$369,000
$369,000
For more information regarding the value of a property, please contact us for a free consultation.
3 Beds
2 Baths
1,802 SqFt
SOLD DATE : 09/24/2025
Key Details
Sold Price $369,000
Property Type Single Family Home
Sub Type Single Family Residence
Listing Status Sold
Purchase Type For Sale
Square Footage 1,802 sqft
Price per Sqft $204
Subdivision Cave Creek Subdivision
MLS Listing ID 2502264
Sold Date 09/24/25
Style Pueblo
Bedrooms 3
Full Baths 2
HOA Fees $135
Year Built 2002
Lot Size 9,147 Sqft
Acres 0.21
Lot Dimensions 0 to .24 AC
Property Sub-Type Single Family Residence
Source lascruces
Property Description
Located in the heart of Sonoma Ranch, this well-maintained home offers approximately 1,802 square feet of comfortable living space with a desirable split floor plan. Featuring 3 spacious bedrooms and 2 full bathrooms, this property is perfect for those seeking both style and functionality. Enjoy the warm New Mexico days in your secluded backyard oasis complete with a refreshing inground pool--ideal for relaxing or entertaining. Situated on a generous 0.21-acre corner lot, this home provides added privacy and curb appeal. The open living and dining areas flow nicely into the kitchen, creating a welcoming atmosphere for everyday living and gatherings. The primary suite includes a walk-in closet and ensuite bath for your convenience. Located just minutes from medical facilities, shopping, restaurants, and entertainment, this property combines a prime location with comfortable living. Don't miss your opportunity to own in one of Las Cruces' most desirable neighborhoods.
Location
State NM
County Dona Ana
Rooms
Basement None
Kitchen Breakfast Bar, Wood Cabinets, Vent Fan, Self-Cleaning, Pantry, Microwave Oven, Gas Range, Garbage Disposal, Vinyl Counters, Built-in Dishwasher, Tile Floor, Galley, Eating Area
Interior
Interior Features Open Floorplan, Water Softener-Own
Heating Natural Gas, Forced Air
Cooling Central Air
Fireplaces Number 1
Fireplace Y
Laundry Utility Room
Exterior
Exterior Feature Cable TV, Dog Run
Parking Features Garage Door Opener
Garage Spaces 2.0
Fence Rock
Pool In Ground
Utilities Available City Gas, Phone Available, El Paso Electric
Roof Type Minimum Pitch,Built-Up
Building
Foundation Slab
Sewer Public Sewer
Water Public
Level or Stories One
Structure Type Frame,Stucco
Read Less Info
Want to know what your home might be worth? Contact us for a FREE valuation!

Our team is ready to help you sell your home for the highest possible price ASAP
©2025 The Las Cruces Association of REALTORS®, Inc. All rights reserved.






