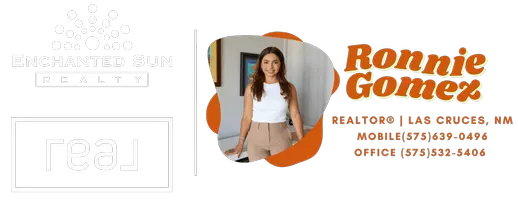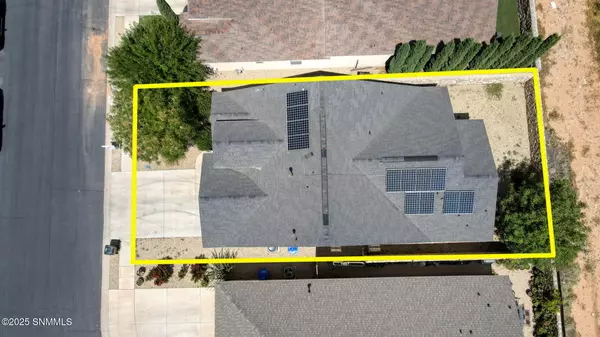$289,000
$289,000
For more information regarding the value of a property, please contact us for a free consultation.
3 Beds
2 Baths
1,649 SqFt
SOLD DATE : 11/21/2025
Key Details
Sold Price $289,000
Property Type Single Family Home
Sub Type Single Family Residence
Listing Status Sold
Purchase Type For Sale
Square Footage 1,649 sqft
Price per Sqft $175
Subdivision Metro Park Phase 1C
MLS Listing ID 2502058
Sold Date 11/21/25
Style Contemporary,Ranch
Bedrooms 3
Full Baths 2
Year Built 2017
Lot Size 4,791 Sqft
Acres 0.11
Lot Dimensions 0 to .24 AC
Property Sub-Type Single Family Residence
Source lascruces
Property Description
SAVE MONEY ON YOUR ELECTRIC BILL!! Solar panels included with this home. Mature trees provide shade in the front & the xeriscaped backyard of this delightful home located in the popular Metro Park Village. Enjoy green parks that offer open space to play soccer, morning strolls, playground equipment & even a splashpad. Close to the newest Elementary & Middle School. Ceramic tile floors, 2 tone paint, recessed lighting & ceiling treatments in the living rm & primary suite. Next to the foyer is the formal dining rm. Open floorplan for a more relaxed atmosphere w/a large island in the kitchen that allows for watching TV & being part of the conversation while preparing meals. The dark mahogany cabinets compliment the granite counters & stainless steel appliances. The ensuite in the primary bdm offers a large shower, closet & double sinks. Spacious backyard w/rock walls to secure the furbabies. 1 year home warranty included. Some photographs used in this listing are presented w/ virtural furniture staging.
Location
State NM
County Dona Ana
Rooms
Basement None
Kitchen Breakfast Bar, Wood Cabinets, Vent Fan, Refrigerator, Pantry, Island, Microwave Oven, Granite Counters, Gas Range, Garbage Disposal, Built-in Dishwasher, Tile Floor
Interior
Interior Features Washer, Clerestory Windows, Open Floorplan, Dryer
Heating Gas Available, Forced Air
Cooling Central Air
Fireplace Y
Laundry Mud Room
Exterior
Exterior Feature Cable TV
Parking Features Garage Door Opener
Garage Spaces 2.0
Fence Rock
Utilities Available City Gas, El Paso Electric
Roof Type Pitched,Shingle
Building
Foundation Slab
Sewer Public Sewer
Water Public
Level or Stories One
Structure Type Frame,Stucco
Read Less Info
Want to know what your home might be worth? Contact us for a FREE valuation!

Our team is ready to help you sell your home for the highest possible price ASAP
©2025 The Las Cruces Association of REALTORS®, Inc. All rights reserved.






