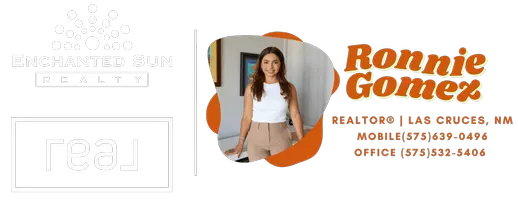$261,550
$261,550
For more information regarding the value of a property, please contact us for a free consultation.
3 Beds
2 Baths
1,334 SqFt
SOLD DATE : 10/30/2025
Key Details
Sold Price $261,550
Property Type Single Family Home
Sub Type Townhouse
Listing Status Sold
Purchase Type For Sale
Square Footage 1,334 sqft
Price per Sqft $196
Subdivision Red Hawk Estates
MLS Listing ID 2501387
Sold Date 10/30/25
Style Contemporary,Pueblo
Bedrooms 3
Full Baths 2
Year Built 2025
Lot Size 3,049 Sqft
Acres 0.07
Lot Dimensions 0 to .24 AC
Property Sub-Type Townhouse
Source lascruces
Property Description
Welcome to this thoughtfully designed 3 bedroom, 2-bathroom townhome with a single-car garage, located in the vibrant community of Red Hawk Central within the master-planned Metro Verde in Las Cruces, NM. This single-level home offers modern convenience, style, and sustainability.Built with energy efficiency in mind, this home features durable 2x6 construction, spray foam attic insulation, an ERV system, and low-E dual-pane vinyl windows with energy-efficient glass. The interiors boast high-quality finishes, including wood-look tile throughout the main living areas and plush carpet in the bedrooms. The kitchen is a chef's dream with quartz countertops and stainless steel appliances, creating a sleek, functional space for cooking and entertaining.The front yard is landscaped with a low-maintenance drip irrigation system, while the side and rear yards are xeriscaped with rock and a weed barrier, ensuring an eco-friendly and easy-to-maintain outdoor space.
Location
State NM
County Dona Ana
Rooms
Basement None
Kitchen Kit/Family Room, Vent Fan, Refrigerator, Island, Microwave Oven, Garbage Disposal, Electric Range, Tile Floor
Interior
Interior Features Open Floorplan
Heating Electric
Cooling Central Air
Fireplace Y
Laundry Utility Room
Exterior
Parking Features Garage Door Opener
Garage Spaces 1.0
Utilities Available City Gas, Impact Fees Apply
Roof Type Flat
Building
Foundation Slab
Sewer Public Sewer
Water Public
Level or Stories One
Structure Type Frame,Stucco
Read Less Info
Want to know what your home might be worth? Contact us for a FREE valuation!

Our team is ready to help you sell your home for the highest possible price ASAP
©2025 The Las Cruces Association of REALTORS®, Inc. All rights reserved.






