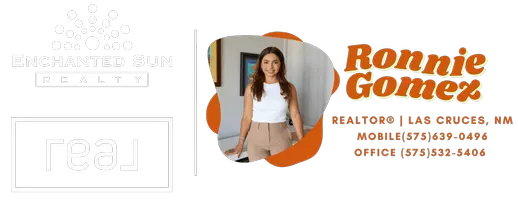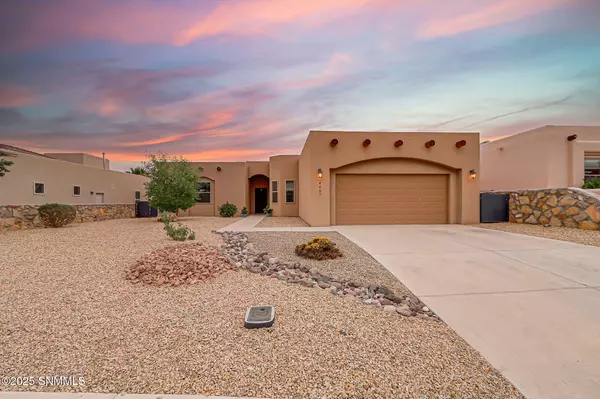$405,000
$405,000
For more information regarding the value of a property, please contact us for a free consultation.
3 Beds
2 Baths
2,023 SqFt
SOLD DATE : 11/18/2025
Key Details
Sold Price $405,000
Property Type Single Family Home
Sub Type Single Family Residence
Listing Status Sold
Purchase Type For Sale
Square Footage 2,023 sqft
Price per Sqft $200
Subdivision Sonoma Ranch East 2 Phase 1
MLS Listing ID 2502301
Sold Date 11/18/25
Style Pueblo
Bedrooms 3
Full Baths 2
HOA Fees $195
Year Built 2018
Lot Size 8,712 Sqft
Acres 0.2
Lot Dimensions 0 to .24 AC
Property Sub-Type Single Family Residence
Source lascruces
Property Description
Stunning! A home that exceeds your expectations, where luxury and functionality blend seamlessly. This incredible property is in the highly desirable Sonoma Ranch East and located a few doors down from a wonderful green space park/playground. Featuring a unique layout, stunning open floor plan adorned with beautiful tile floors, granite countertops, and High end light fixtures-all on an Oversized lot, it sets the tone for a truly exceptional living experience. With 3 spacious bedrooms, 2 full baths, a dedicated office space, this home offers the perfect balance of relaxation and productivity. The expansive covered patio, perfect for alfresco dining, and the numerous upgrades, including custom cabinetry, stainless steel kitchen appliances, state of the art Reverse Osmosis and Water Softener + nearly new washer/dryer, make this property a true Gem. Make your dreams a reality and claim this incredible home as your own! **There is NO Swimming Pool, virtual Pool is for ideas only**Appliances convey, not warranted
Location
State NM
County Dona Ana
Rooms
Basement None
Kitchen Breakfast Bar, Downdraft Vent, Wood Cabinets, Vent Fan, Self-Cleaning, Refrigerator, Pantry, Microwave Oven, Granite Counters, Gas Range, Garbage Disposal, Custom Built Cabinets, Built-in Dishwasher, Tile Floor, Eating Area
Interior
Interior Features Washer, Open Floorplan, Water Softener-Own, Dryer
Heating Gas Fireplace, Forced Air, Gas Available
Cooling Central Air
Fireplaces Number 1
Fireplace Y
Laundry Mud Room
Exterior
Parking Features Garage Door Opener
Garage Spaces 2.0
Fence Back Yard, Side Yard
Utilities Available City Gas
Roof Type Minimum Pitch
Building
Foundation Slab
Sewer Public Sewer
Water Public
Level or Stories One
Structure Type Stucco
Read Less Info
Want to know what your home might be worth? Contact us for a FREE valuation!

Our team is ready to help you sell your home for the highest possible price ASAP
©2025 The Las Cruces Association of REALTORS®, Inc. All rights reserved.






