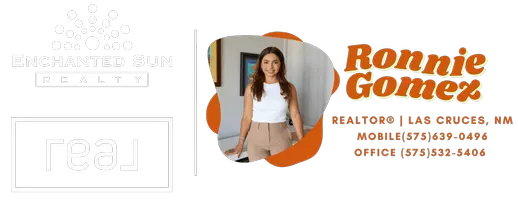$845,000
$845,000
For more information regarding the value of a property, please contact us for a free consultation.
3 Beds
3 Baths
3,062 SqFt
SOLD DATE : 11/20/2025
Key Details
Sold Price $845,000
Property Type Single Family Home
Sub Type Single Family Residence
Listing Status Sold
Purchase Type For Sale
Square Footage 3,062 sqft
Price per Sqft $275
Subdivision Tierra Escondida Subdivision
MLS Listing ID 2500496
Sold Date 11/20/25
Style Pueblo
Bedrooms 3
Full Baths 3
Half Baths 1
HOA Fees $750
Year Built 2018
Lot Size 1.520 Acres
Acres 1.52
Lot Dimensions 1.51 to 2 AC
Property Sub-Type Single Family Residence
Source lascruces
Property Description
Unreveal this exceptional custom home, built in 2018, located in the desirable gated community in Tierra Escondida. Spanning 3,062 sq. ft. on over 1.5 acres, it offers stunning 360-degree views of Las Cruces, including the majestic Organ Mountains. The open floor plan features high ceilings with wood beams, creating a warm and spacious atmosphere. The kitchen is a highlight, offering panoramic mountain views that enhance every meal. It flows seamlessly into the living and dining areas, perfect for both entertaining and everyday living. With 3 bedrooms and 3.5 bathrooms, the home provides ample space. Upstairs, an extra room with 360-degree views and a half bath offers endless possibilities. Enjoy outdoor living with a heated pool, cascading waterfall, and a convenient poolside bathroom. The oversized three-car garage offers plenty of storage, and the expansive lot invites you to soak in the natural beauty. Residents also have access to amenities like tennis courts and a playground.
Location
State NM
County Dona Ana
Rooms
Basement None
Kitchen Bay Window, Wood Cabinets, Refrigerator, Pantry, Granite Counters, Gas Range, Built-in Dishwasher, Tile Floor, Breakfast Bar
Interior
Interior Features Water Softener-Own
Heating Forced Air
Cooling Central Air
Fireplaces Number 1
Fireplace Y
Laundry Utility Room
Exterior
Garage Spaces 3.0
Fence Rock
Pool Hot Tub, In Ground
Utilities Available City Gas
Roof Type Flat
Building
Foundation Slab
Sewer Septic Tank
Water Public
Level or Stories One
Structure Type Stucco
Read Less Info
Want to know what your home might be worth? Contact us for a FREE valuation!

Our team is ready to help you sell your home for the highest possible price ASAP
©2025 The Las Cruces Association of REALTORS®, Inc. All rights reserved.






