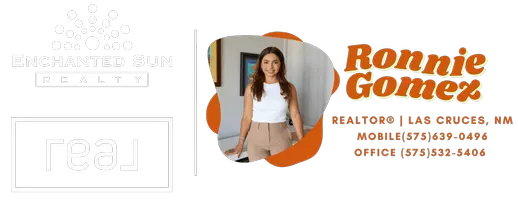$499,950
$499,950
For more information regarding the value of a property, please contact us for a free consultation.
4 Beds
2 Baths
2,400 SqFt
SOLD DATE : 11/20/2025
Key Details
Sold Price $499,950
Property Type Single Family Home
Sub Type Single Family Residence
Listing Status Sold
Purchase Type For Sale
Square Footage 2,400 sqft
Price per Sqft $208
Subdivision Red Hawk Estates
MLS Listing ID 2501414
Sold Date 11/20/25
Style Contemporary
Bedrooms 4
Full Baths 2
Half Baths 1
Year Built 2024
Lot Size 6,098 Sqft
Acres 0.14
Lot Dimensions 0 to .24 AC
Property Sub-Type Single Family Residence
Source lascruces
Property Description
The Verona floor plan offers 2,400 sq. ft. of modern comfort with striking curb appeal, stone accents, sleek finishes & enduring exterior siding designed for long-lasting beauty & low maintenance. Inside, a dramatic foyer w/ designer beams & chandelier sets the tone. The open-concept living area features soaring 10'-14.5' ceilings, a statement fireplace wall & full-length windows framing breathtaking Organ Mountain views. The chef's kitchen boasts granite counters, a large island with seating, soft-close cabinetry, built-in appliances & walk-in pantry. The owner's suite is a true retreat w/ a spa-inspired bath featuring a free-standing soaking tub, oversized walk-in shower & dual vanities. 3 additional bedrooms share a thoughtfully designed bath w/ shower/tub & commode plus a separate vanity for multiple users at once. A powder rm, spacious laundry / Mud Rm. & abundant natural light add to it's charm. Outdoor living shines with a covered porch & landscaped backyard.
Location
State NM
County Dona Ana
Rooms
Basement None
Kitchen Tile Floor, Gas Cooktop, Vent Fan, Refrigerator, Pantry, Island, Microwave Oven, Skylight(s), Gas Range, Garbage Disposal, Custom Built Cabinets, Built-in Oven/Range, Built-in Dishwasher
Interior
Interior Features Open Floorplan, Surround Sound Pre-Wired
Heating Gas Available, Forced Air
Cooling Central Air
Fireplaces Number 1
Fireplace Y
Appliance Water Softener
Laundry Mud Room
Exterior
Parking Features Garage Door Opener
Garage Spaces 2.0
Fence Rock
Utilities Available City Gas, Phone Available, El Paso Electric, Impact Fees Apply
Roof Type Flat
Building
Foundation Slab
Sewer Public Sewer
Water Public
Level or Stories One
Structure Type Frame,Board & Batten Siding
Read Less Info
Want to know what your home might be worth? Contact us for a FREE valuation!

Our team is ready to help you sell your home for the highest possible price ASAP
©2025 The Las Cruces Association of REALTORS®, Inc. All rights reserved.






