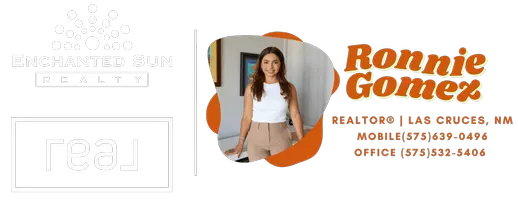$249,900
$249,900
For more information regarding the value of a property, please contact us for a free consultation.
3 Beds
2 Baths
1,796 SqFt
SOLD DATE : 11/25/2025
Key Details
Sold Price $249,900
Property Type Single Family Home
Sub Type Single Family Residence
Listing Status Sold
Purchase Type For Sale
Square Footage 1,796 sqft
Price per Sqft $139
Subdivision Sunrise Terrace Addition Phase 4 1044
MLS Listing ID 2503187
Sold Date 11/25/25
Style Contemporary,Pueblo
Bedrooms 3
Full Baths 2
Year Built 1985
Lot Size 8,276 Sqft
Acres 0.19
Lot Dimensions 0 to .24 AC
Property Sub-Type Single Family Residence
Source lascruces
Property Description
Contemporary Southwest Beauty with Courtyard & Backyard Retreat! Discover the perfect blend of modern comfort and Southwest charm in this meticulously maintained 3-bedroom, 1 & 3/4-bath home with 2-car garage. A gated courtyard leads to the entry and living room with a wood-burning stove. The living room flows into the kitchen, dining, & family room. The open floor plan provides natural light and creates a seamless connection between living, dining, and kitchen areas-ideal for entertaining or quiet evenings at home. Tastefully updated throughout, it offers quality finishes, stylish flooring (no carpet), and a fresh contemporary feel. Enjoy outdoor living in the courtyard or the backyard retreat with 12x8 gazebo and fire pit. A 10x16 insulated shed adds versatility-wired with 110/220v service, window AC, and exhaust fan. A charming chicken coop with happy, egg-laying hens can convey. Recent updates include elastomeric roof (2024), stucco (2023), water softener (2019), reverse osmosis (2024), and HVAC (2018)
Location
State NM
County Dona Ana
Rooms
Basement None
Kitchen Breakfast Bar, Wood Cabinets, Refrigerator, Island, Gas Range, Vinyl Counters, Custom Built Cabinets, Tile Floor, Eating Area
Interior
Interior Features Washer, Open Floorplan, Water Softener-Own, Dryer
Heating Gas Available, Wood Stove, Forced Air
Cooling Central Air
Fireplaces Number 1
Fireplace Y
Laundry Mud Room
Exterior
Exterior Feature Shed(s), RV Access
Parking Features Garage Door Opener
Garage Spaces 2.0
Fence Chain Link, Rock
Utilities Available City Gas, Phone Available, El Paso Electric
Roof Type Flat
Building
Foundation Slab, Laminate/Wood Floors
Sewer Public Sewer
Water Public
Level or Stories One
Structure Type Frame,Stucco
Read Less Info
Want to know what your home might be worth? Contact us for a FREE valuation!

Our team is ready to help you sell your home for the highest possible price ASAP
©2025 The Las Cruces Association of REALTORS®, Inc. All rights reserved.





